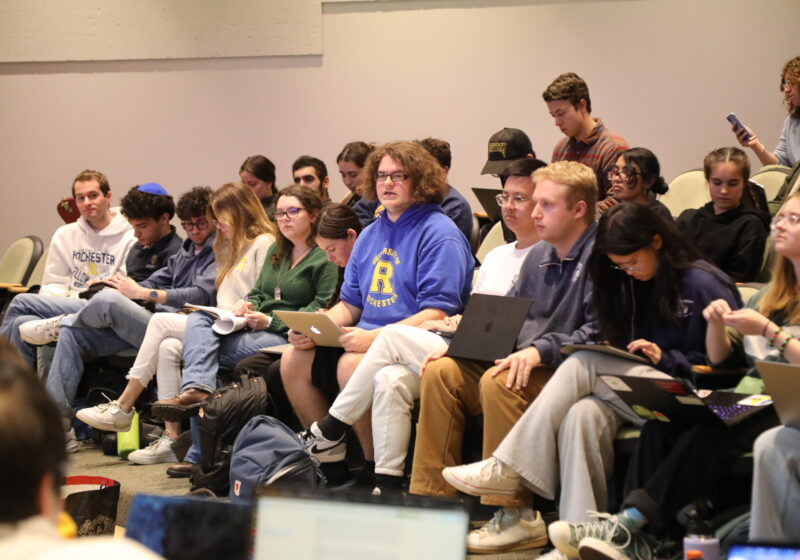Pending final approval from the full Board of Trustees, ground will be broken for a new University Health Services building following Commencement.
“This project has been under consideration for several years,” Director of UHS Ralph Manchester, M.D. said. “The primary reason for it is to bring together the University Health Service facilities, including the University Counseling Center. We will virtually be able to meet all of the needs of students and faculty here on the River Campus when we are in the new building.”
According to Manchester, about 50 percent of students typically have to travel to the medical center to receive treatment due to the limited space allocated to UHS on the River Campus.
“When we have the new building, it will be very unusual for a student to go to the medical center for an appointment,” he said.
Similarly, Manchester noted that this center would be advantageous for UCC. Currently, UCC sees students in Dewey Hall; however, since there is often not sufficient space in Dewey, some students are sent for off-campus counseling at the Towne House.
A facility that contains the various offices of UHS will have added benefits.
“I think this will also help us promote the message of continuity of care,” Manchester said. “Each student is assigned a primary care giver, and with one place right here on the River Campus, seeing your care giver will be more geographically accessible.”
Manchester pointed out that a single location also translates into lower operational costs, as the health center will no longer have to monitor multiple sites.
Although this undertaking has yet to be passed by the full Board of Trustees, the Facilities Committee, a sub-group of trustees sitting on the Board, has passed the proposal and recommended it for review. Several steps have already been taken to see that the impending project would be ready to start this summer.
“We’ve hired a construction manager to consider issues such as durability, cost and scheduling,” Director of River Campus Planning and Project Management Wayne Goodwin said. “After we break ground, we have a 13 month window of construction, with a projected completion date of July 2008.”
Goodwin also commented on the grand scale of the operation.
“The total budget is $11.2 million,” Goodwin said. “The new, three-story building will also have a basement and is designed so that floors could be added in the future.”
The architectural design of the building also displays a conscious effort for energy conservation.
“The building has sustainable features that provide natural lighting and energy efficiency,” Goodwin said. “Natural lighting is a main part of the design, and a lot of the core places reflect this. One of the many benefits of this characteristic is that you often don’t even need the lights on, which in turn controls the amount of energy used.”
The current UHS site is a part of the Susan B. Anthony Residence Halls. The new site will be adjacent to Library Lot, between Sue B. and the Information Technology Center.
“I’m not sure what the effect will be on student parking,” Goodwin said. “There will be some staging of the building that will affect parking in that area; however, we will try to minimize the number of parking spaces we use during construction.”
Despite the inconveniences often caused by construction, the end result is promising.
“We are very excited about it,” Manchester said. “We expect the Rochester community will see this as a very positive move forward and a real, visual statement that we are concerned with improving the health of the Rochester community.”
Squires is a member of the class of 2010.

