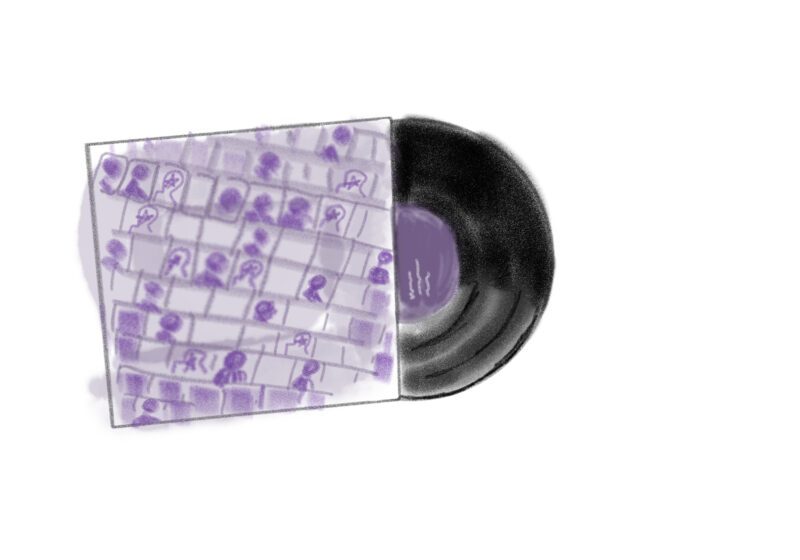The Frederick Douglass Building will undergo renovations throughout the coming year and will reopen in fall 2016 as the last step in the 10-year process of updating UR’s dining facilities.
“This is the final and most important puzzle piece for our program,” Marketing Manager Kevin Aubrey said.
Director of Dining Services and Auxiliary Operations Cameron Schauf said that the design for the new dining hall aims to balance the consistency and change which are currently perceived as split between Wilson Commons and Danforth.
“We hear from students that ‘Danforth changes all the time, and I like Wilson because I know what I can count on,’ and then we hear from students that ‘Wilson doesn’t change enough, and I get bored,’” Schauf said.
The current dining area on the second floor of the building will remain open as-is for the 2015-2016 school year, although work will be done on the first floor over the spring and summer breaks.
The entire building will close for renovations during summer 2016 and will reopen the completed first and second floors in fall 2016.
The first floor of the Frederick Douglass Building, where the University bookstore used to be, will house the new dining area. The balcony will be removed from the second floor dining area, where there will be production kitchens and food preparation areas, as well as new event spaces which students will be able to rent out. The event rooms will be divisible into separate rooms, or functional as a single, large space for events like concerts, dances and the annual Boar’s Head Dinner. An expanded Grab & Go will also be located on the second floor.
The third and fourth floors of the building, which currently house the Grab & Go and Meliora Express, will be converted by the university to a new Intercultural Center and a Language Center. The third and fourth floors will not be a administered under Dining Services but rather through the University. According to Schauf, a space for intercultural celebration has been in the college’s plan for a while, but there was not a space available for it until now.
Plans for the new dining center include a “micro-restaurant”-style set up. An email sent by Dining to the studentry describes this concept as “a full meal solution available at each station.”
Aubrey said that the new dining hall will not be focused on small plates as in Danforth. “It will be full stations where if you wanted to, you could go to one station and get your entree, side, [and] everything all at one station,” Aubrey said.
The micro-restaurants will include a kosher station with a focus on comfort foods and whole proteins; a street foods station serving different cultural and ethnic foods; a farm-to-table, allergen-free station with a juice bar, salads and other healthy options; an exhibition station with a saute line for omelets and European-themed dishes; and a dessert station “styled after your favorite coffee shops,” according to the Dining Services email.
The third and fourth floor intercultural spaces will work with dining to incorporate food culture into the “street food” micro-restaurant.
Schauf said the idea for the layout of the building is to make all of its different parts flow better than they currently do. He admitted that the Frederick Douglass Building currently feels like “one building stuck on another,” but that students will, with the new layout, be able to move smoothly from one floor to another without going outside, as is currently necessary to move from the dining center to Grab & Go.
This week, the dining committee, led by Schauf, is finishing the design of the individual food stations. The next step is finalizing the seating plan and organizing materials.
“Then, we’ll have things to show people in terms of what it’s really going to look like,” Schauf said.
According to Schauf, the construction of College Town and the movement of the University bookstore to a different location gave Dining Services the capacity to expand the building as much as possible. In the past, Douglass has remained closed on weekends to make room for student events. With a separate floor dedicated to this in the future, Douglass’ dining center will have the capacity to remain open for brunch on the weekends along with Danforth.
UR Dining Services receives several logistical benefits from the renovations. An expanded catering program will bring in more revenue, and this revenue will circulate back into the program. Similarly, the food offered at the new Grab & Go will be completely house-made, meaning UR will not need to rely on other providers for products.
There will also be more job openings and opportunities for current dining employees to switch locations.
“Our chefs are really excited to be able to play with some new equipment and new foods,” Executive Chef Tony Pignagrande said. Pignagrande has been working with the planning committee to ensure that the new facilities, including the kitchen layouts and equipment, make sense and work well behind the scenes during food preparation.
“This renovation will allow us to make all of our locations better,” Pignagrande said. He explained that while Douglass will have a new draw, Dining Services plans to keep things updated in Danforth and Wilson Commons, as well.
“We’re always thinking about that,” Pignagrande said, addressing potential crowding of the new dining hall when it first opens. “When everybody goes to a location, it’s not the ideal dining situation […] We need to make sure we offer something new and exciting in other locations as well.”
McAdams is a member of
the class of 2017.




